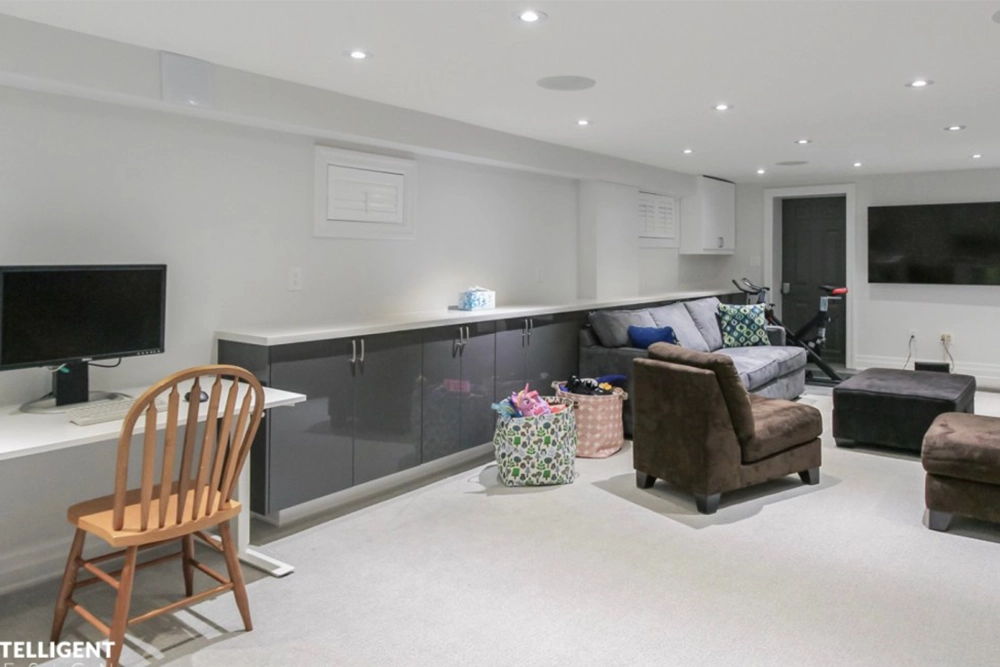
But How Do You Plan and Design for Your Multi-purpose Room?
But how do you plan and design for your multi-purpose room?
Here are a few things to consider:
· Who will be using the space and how?
· Is it for the entire family or it is an adults or children only space?
· Will it be used for a specific purpose at different times of the day?
First you will need a functional design, for example for a guest bedroom/office you will need a bed, a desk, good lighting, a chair and maybe side tables. For a home office/gym you will need to allocate your space so you have room to do your exercises as well as work, and for a TV Room/Playroom, storage will be key to keeping the room functional and clutter free.
Here are 5 tips to get the most out of your multi-purpose room:
1. Versatile Furniture
Pick furniture that has versatile, lift-top tables, ottomans or footstools with hidden storage, filing cabinets on wheels act as nightstands or seating, furniture is lightweight and on wheels – day bed, captains’ bed with drawers in the base for added storage, pillows, games, equipment, or crafts.
Small spaces benefit from furniture on wheels especially in multi-purpose room – being able to wheel furniture out of the way with ease to exercise is key.
Room screens or dividers also help divide a room, especially, if you are able to close off a section of the room that is dedicated to a desk and office space.
2. Storage and Built-ins
Custom built-in storage cabinets are a great way to utilize unwanted space, like under a staircase or an underused closet space.
In fact, built-ins are great in any room, particularly in a multi-purpose room where clutter could become an issue with work files, exercise equipment, gaming consoles, art supplies and so much more.
If your design allows it, I’d always recommend going floor to ceiling as this maximizes your usable space – put seasonal or items that you only use occasionally at the top, but you might need a foot stool or a ladder to reach them!
Custom built-ins might not be an option, but you can utilize and maximize your space with closet organizers, bookshelves or storage containers.
3. L-shaped or Corner Desks
L-shaped desks are a great solution for designing a multi-purpose room as they utilize that wasted space in the corner of a room giving you more space to maneuver and are great for small spaces.
They provide a good working area for a home office or for kids school or homework needs. As an added bonus, many L-shaped desks come with additional storage in the form of file cabinets underneath or wall piece for books and other supplies. For really small spaces, a corner desk is also a great option. Consider finding a desk that has a cover to help keep clutter out of site.
4. Lighting
Lighting is essential for a functioning room so consider a variety of different lighting options from overhead to desk and floor lamps.
Track and rail lighting on the ceiling or walls allow lighting to be directed to specific areas like a workstation or a reading area and away from computer and tv screens.
Cabinet or under cabinet lighting can also add ambiance to a room when low lighting is required.
5. Flooring
If your multi-purpose room is in a basement, I would always recommend a high-quality laminate. No matter how good your basement reno is – a basement is still prone to moisture from dampness through the subfloors to major water damage from floods, storms and plumbing failures. Vinyl is water-resistant and less prone to damage by moisture.
Your multi-purpose room will likely be a high traffic area as it will be serving multiple purposes for you, your family and pets – vinyl, porcelain tile, or stone are water-resistant, scratch-resistant, and slip-resistant flooring options. If you are concerned about soundproofing, cork and carpet are good sound absorbing options.
No matter what your renovation or design needs are – Intelligent Design is here to help every step of the way.
If you have any questions or are ready to start your renovation project, book a complementary consultation with us today. Our design experts can help you transform that wasted space into a functional multi-purpose room to give you maximum functionality and enjoy





